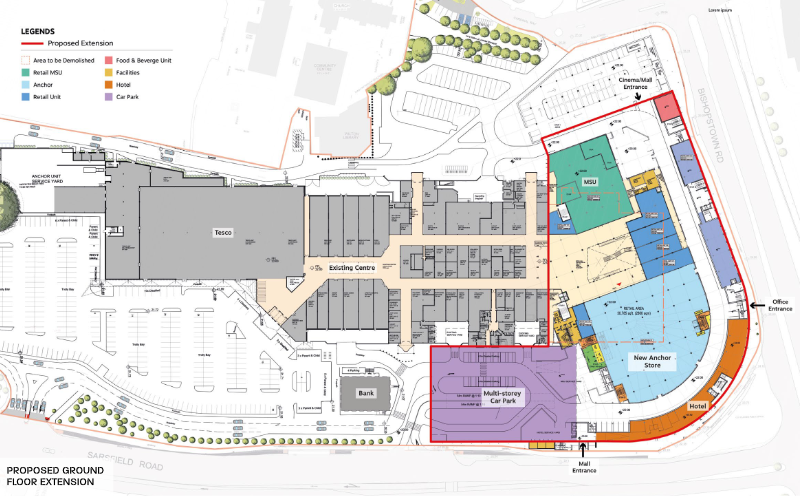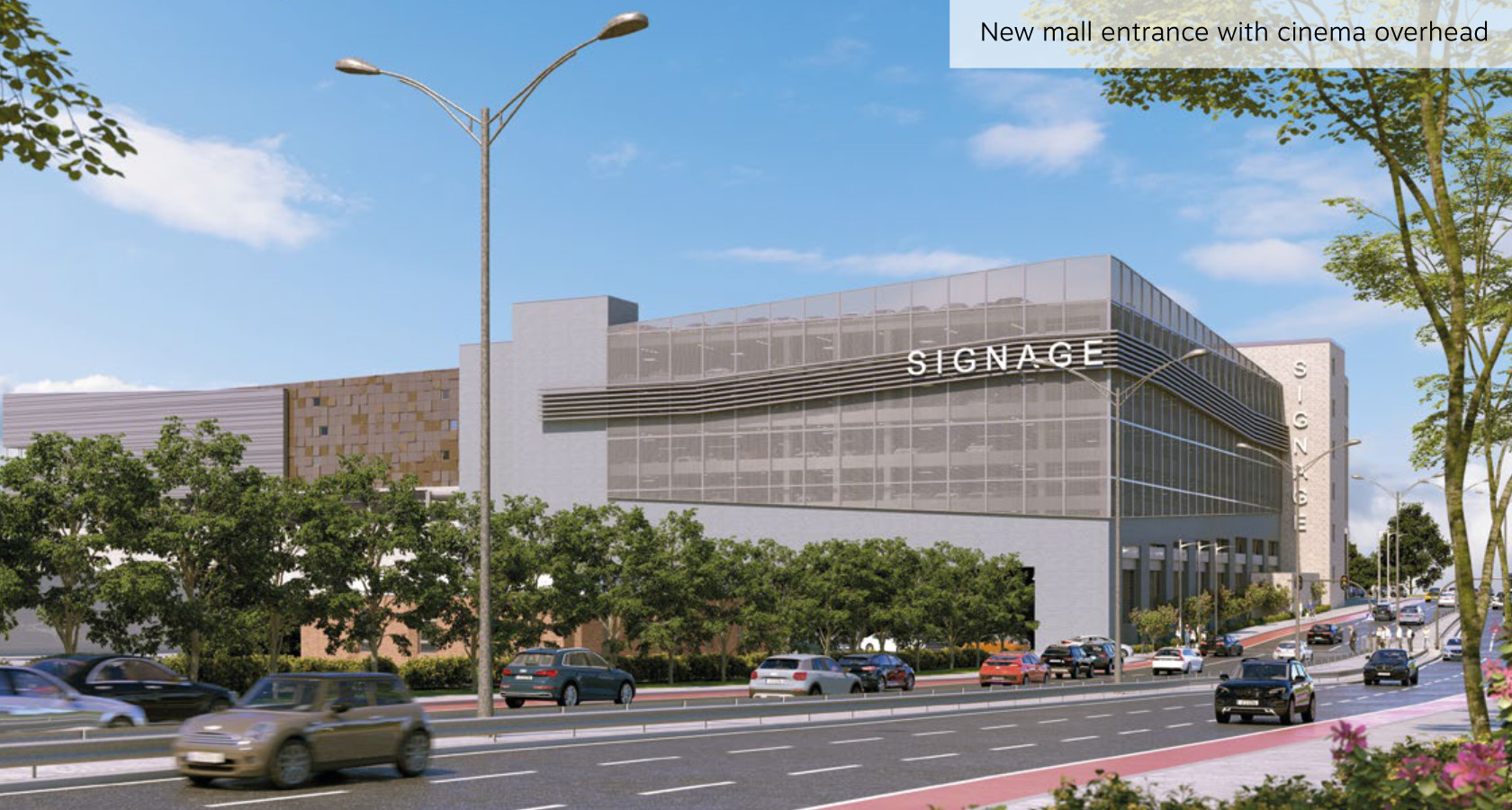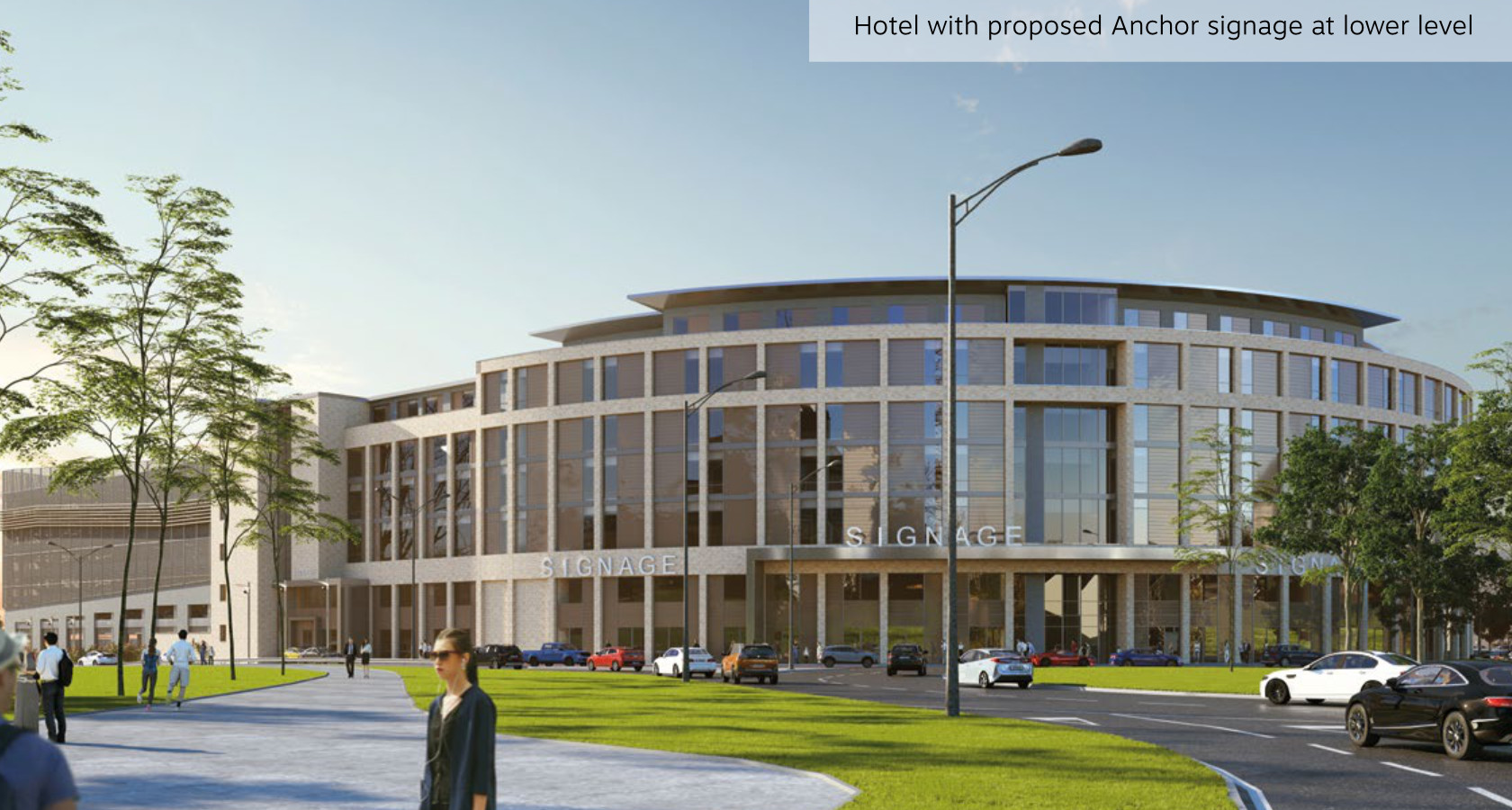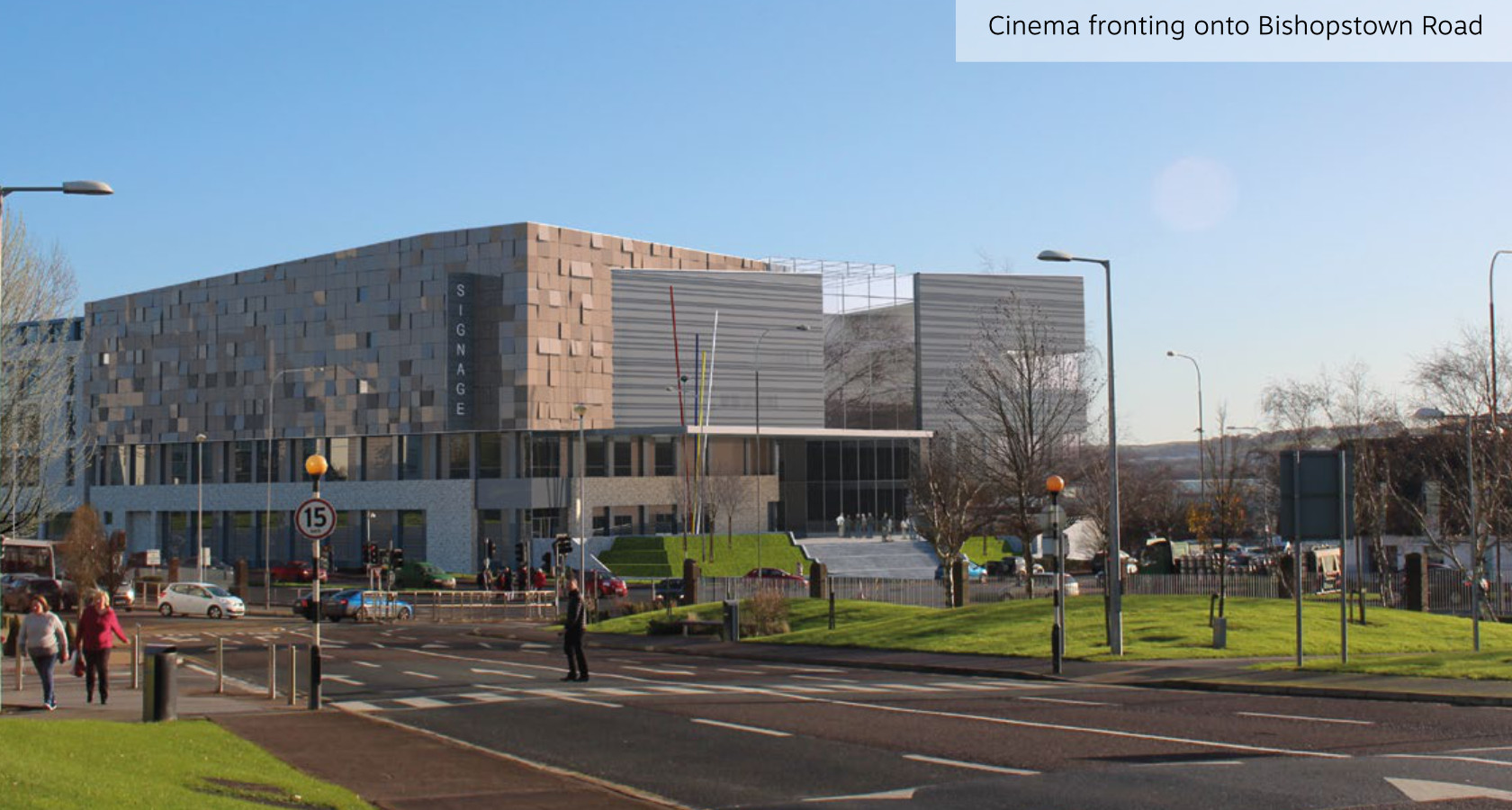Future Development
Notification of Decision to Grant was recently received for the centre’s northern section, close to Cork University Hospital. The proposed development consists an extension to the existing shopping centre ranging in height from two to seven storeys.
The proposed extension consists of:
- Retail and cafe/restaurant uses over three levels compromising 21,223 sq m (228,442 sq ft) GIA
- 14 screen cinema compromising 4,165 sq m (44,831 sq ft) GIA
- Offices compromising 4,398 sq m (47,339 sq ft) GIA
- 190-bedroom hotel compromising 9,335 sq m (100,249 sq ft) GIA
- Public plaza and outdoor seating area
- Multi storey car park with 6 levels providing 874 spaces
- Surface car park on the roof of the second storey which is accessed from the multi storey car park providing 257 spaces and the replacement of 178 surface car parking spaces as well as 227 bicycle parking spaces and 70 motorbike parking spaces.
The plans propose removal of the 40,000 sq ft Penneys store, Homefront store and 420 surface-level car spaces. The centre’s two existing malls, home to approximately 60 retailers, and the Tesco store will remain unaffected.
Computer generated images (CGIs) for illustration purposes only.





